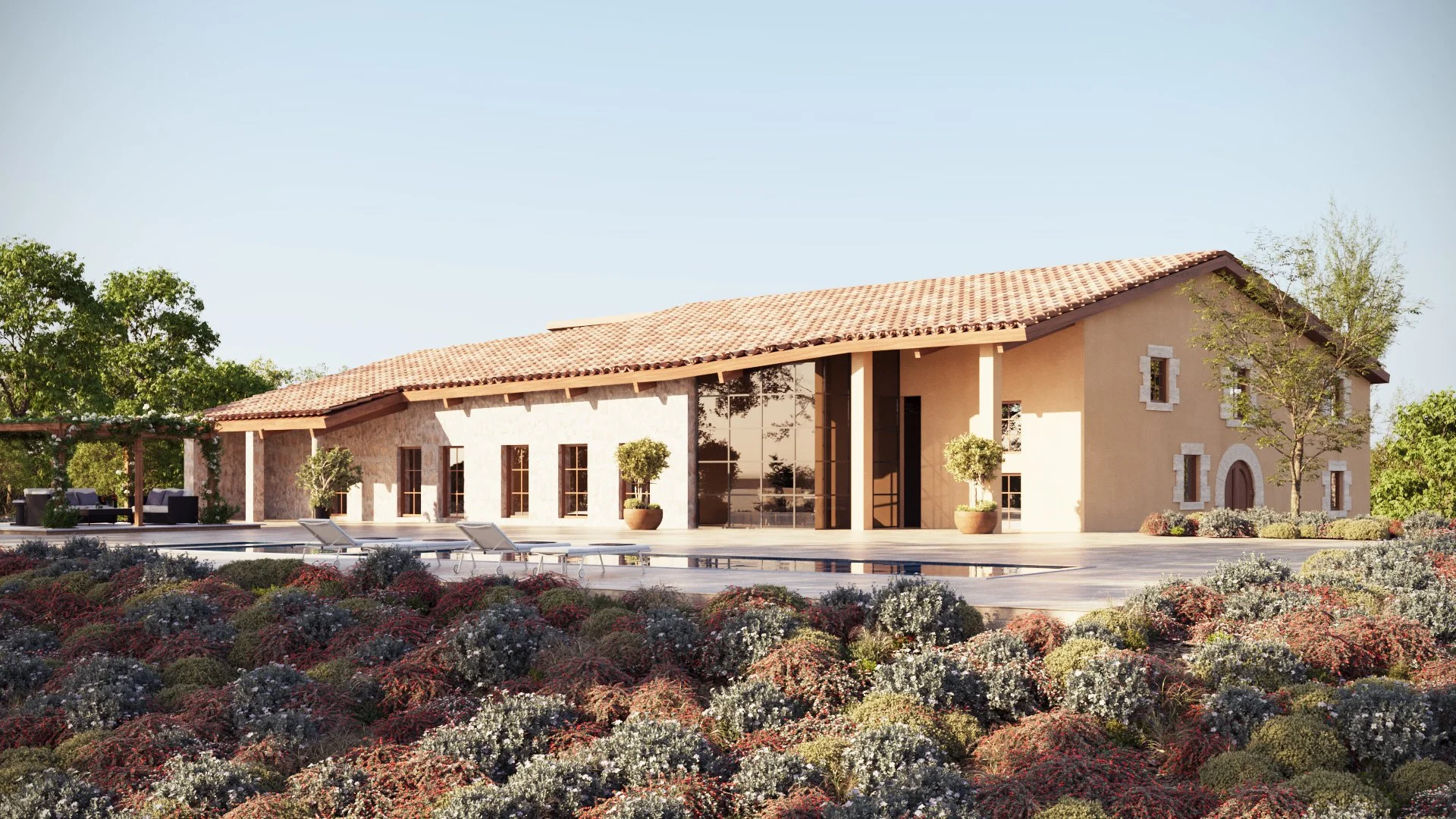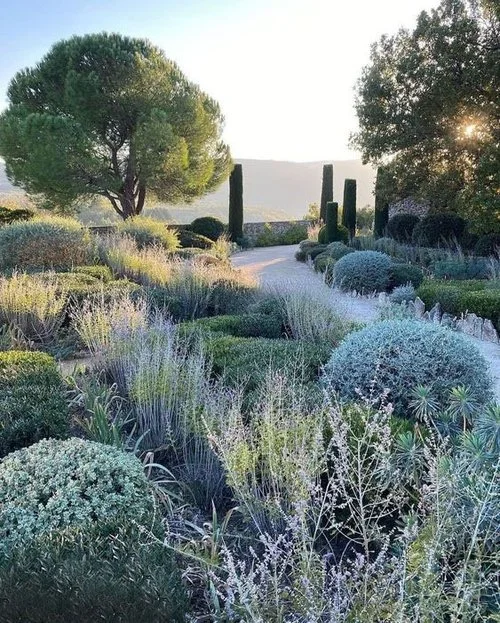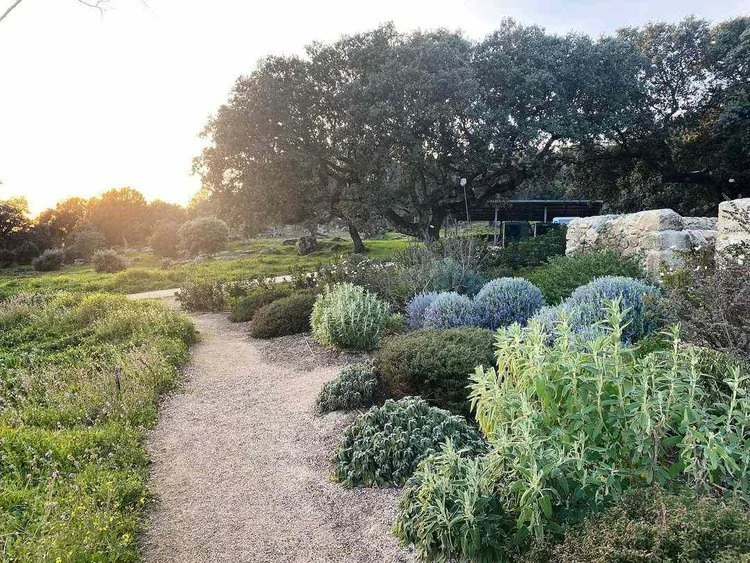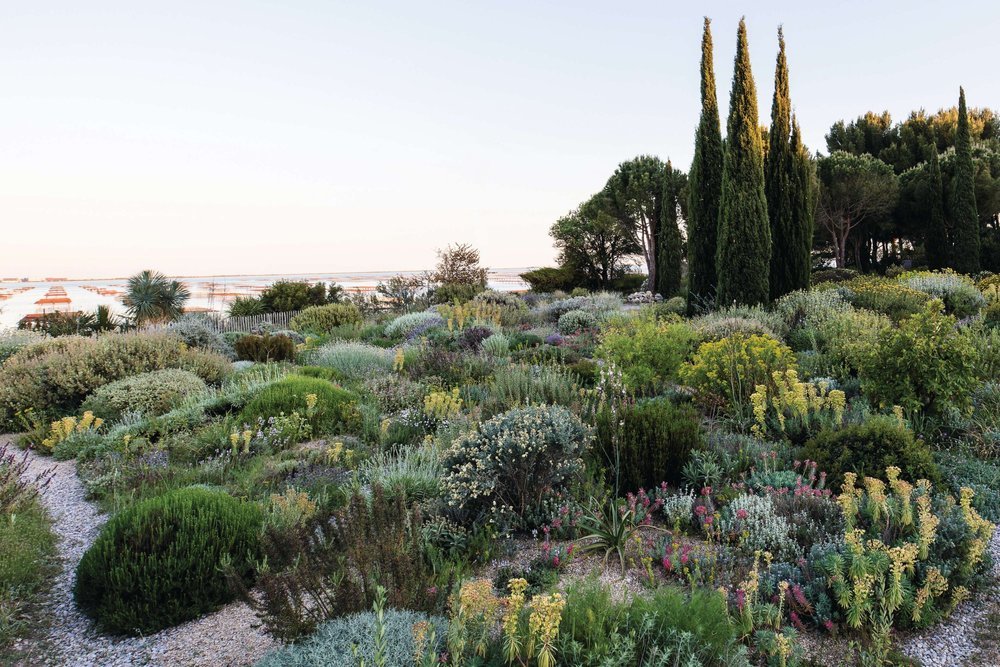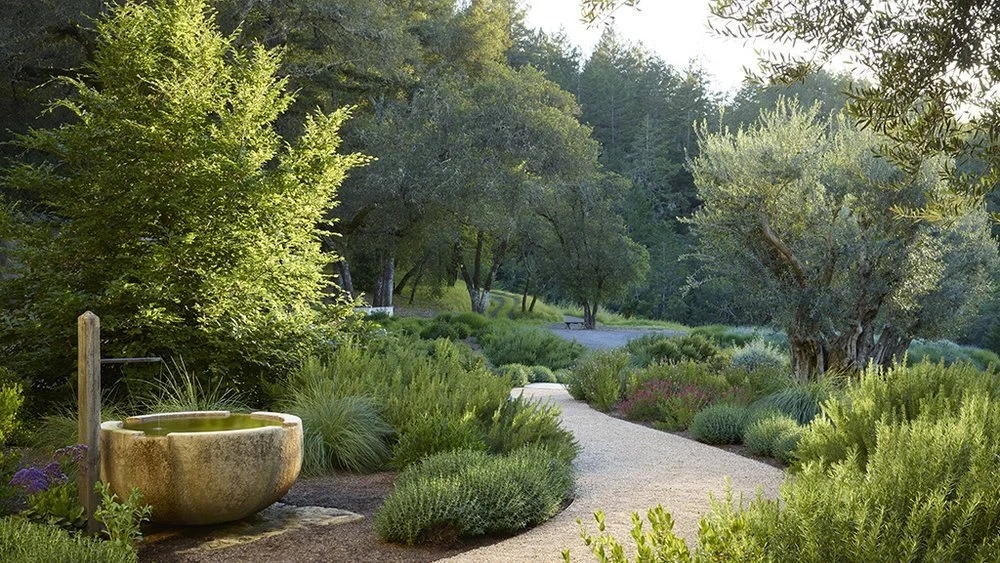Full Restoration and Landscape Integration of Masia Can Cassà
This comprehensive project began in 2022, focused on the full restoration of Masia Can Cassà, a listed Local Cultural Heritage Site (BECL) in Cassà de la Selva. The project was developed in close collaboration with architect Mireia Romeu, and submitted to the City Council and Girona Territorial Commission, due to its archaeological significance and protected status.
Architectural Concept
The masia spans over 1100 m² of constructed space and is undergoing a complete rehabilitation, transforming it into a luxury rural residence while maintaining the historic structure. The final design includes:
• 10 bedrooms and 10 bathrooms
• A spacious 88 m² kitchen
• 2 living rooms
• Multipurpose rooms, a study, laundry, and technical installations
• Multiple porches, patios, and terraces
• A striking 3-meter skylight to bring natural light into the heart of the house
The materials used reflect a Mediterranean and sustainable ethos: local stone, oak wood, underfloor heating, ducted aerothermal air conditioning, and solar panels, with the goal of creating a fully self-sufficient estate.
Landscape and Privacy Enhancements
Surrounding the masia is a 1.5-hectare designed garden, blending into 10 hectares of private land planted with olive trees, holm oaks (alzines), and native Mediterranean shrubs, offering serene walking paths and breathtaking scenery. This landscape was designed by Natalia Moiá and harmonizes with the 143-hectare estate.
To ensure privacy and environmental protection, the project also includes the diversion of two rural paths (caminos):
1. One that originally passed directly in front of the masia, now rerouted toward the upper fields.
2. Another that traversed the forest edge, now diverted further from the core estate.
This intervention required:
• An engineering project and detailed reports
• Studies by environmental and forestry entities, the fire department, ACA, and a landscape impact assessment
• Formal approval from the City Council and Territorial Commission
Though the process took about a year, the result is a mutual benefit: the community receives new legal public access to scenic paths previously unrecognized in urban planning, while the property gains essential protection and tranquility.
Infrastructure and Land Management
Additional coordinated works include:
• Topographic mapping of the entire 143 hectares by engineer Josep Maria Masferrer
• A forest management plan developed with Consorci Forestal de Catalunya, led by Josep Maria Tusell
• Licensing and installation of chestnut wood fencing (approx. 3 km) around the core 10 hectares, led by Josep Maria Dilme
• Two high-flow wells (5,000 liters/hour each)
• Installation of a TWO 25,000-liter water tank
• Licensing for a new stable for future agricultural activity
This is a visionary restoration and sustainability project, designed to preserve cultural heritage while embracing innovation and environmental responsibility — a true Mediterranean sanctuary in the heart of Girona.
Kitchen Project
A refined kitchen design tailored for the residence at Girona, this project merges Arclinea’s timeless craftsmanship with cutting-edge appliance technology. The layout was conceived by interior designer Santi Garvé, with technical execution by Hugo Sintes, and features high-end finishes including Fossil Oak wood, black PVD stainless steel, and TAJ MAHAL SENSA stone.
The kitchen is outfitted with fully integrated appliances:
•BORA X BO steam oven and BORA X Pure induction cooktop with integrated extractor
•Sub-Zero ICBBI-36R/S refrigerator, ICBCL3650F/S freezer, and ICBDEC2450W wine cooler
•Miele M7244 TC built-in microwave and Miele G 5150 Vi Active dishwasher
Custom-designed cabinetry includes robust melamine carcasses in a titanium finish with shockproof edging and a layout optimized for modern functionality, including full-extension Blum drawers, a dedicated wine zone, and ample storage.
A seamless fusion of elegance and innovation, the Can Cassà kitchen embodies the best of Italian design and German engineering, tailored to elevate daily living.
Mediterranean Garden Project · Surroundings of the Masia
This 1.5-hectare garden surrounding the masia is designed as a living homage to the Mediterranean landscape. Created by Natalia Moiá, the project draws direct inspiration from the natural textures, colors, and fragrances of the region where the property is located.
The garden combines a curated palette of drought-resistant plants, aromatic shrubs, ornamental grasses, and sculptural evergreens to create a setting that is both timeless and in harmony with the land. Meandering gravel paths wind through clusters of lavender, rosemary, thyme, and euphorbia, weaving among Italian cypresses, holm oaks (alzines), and an eclectic mix of native Mediterranean species.
Extending beyond the immediate garden, the surrounding 10 hectares will be planted with olive trees and native woodland vegetation. This landscape design offers residents and guests immersive, contemplative walks in nature — a seamless blend of beauty, biodiversity, and sustainability.
The result is a uniquely serene and elegant environment that embraces the essence of Mediterranean living.


